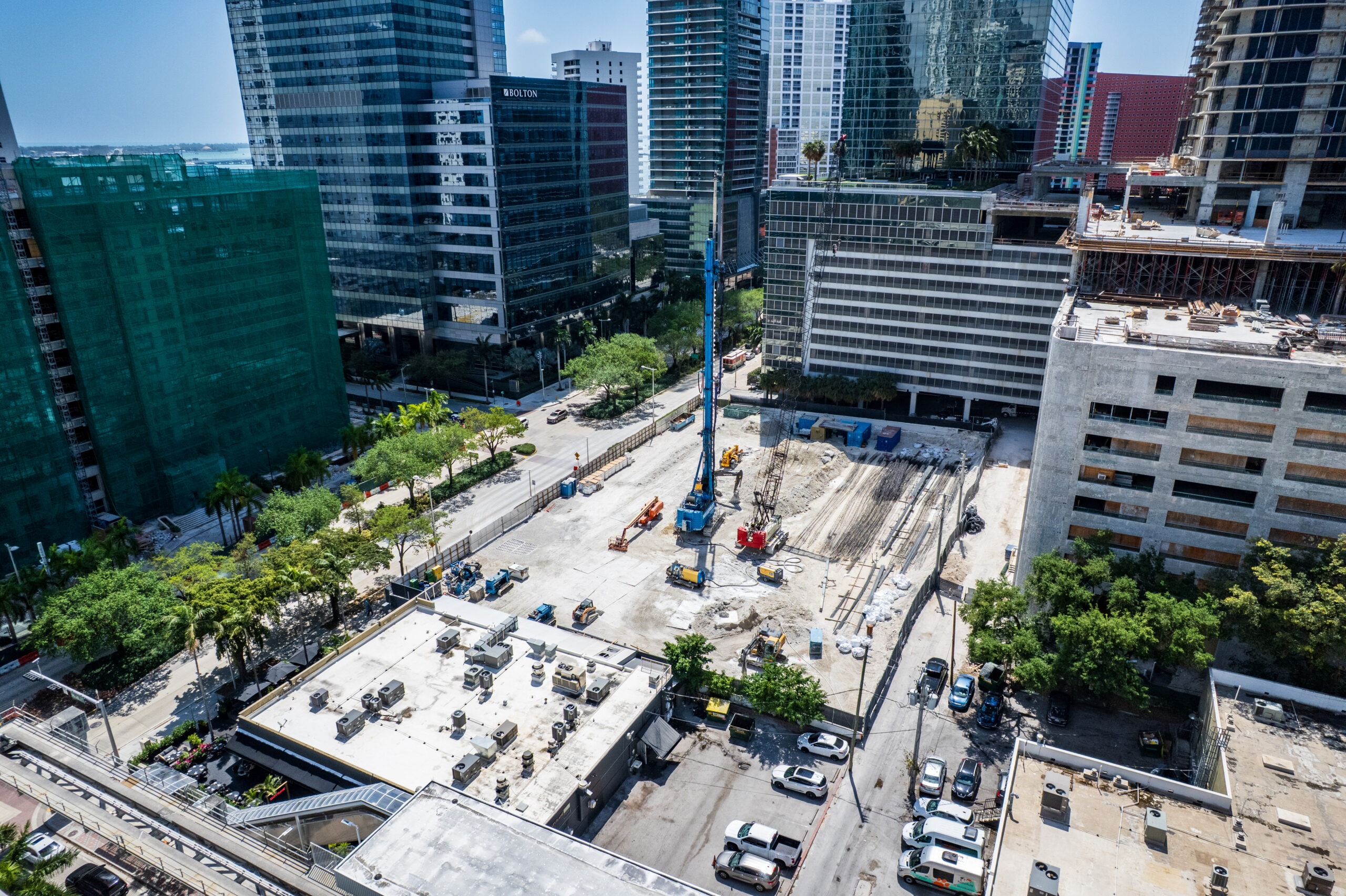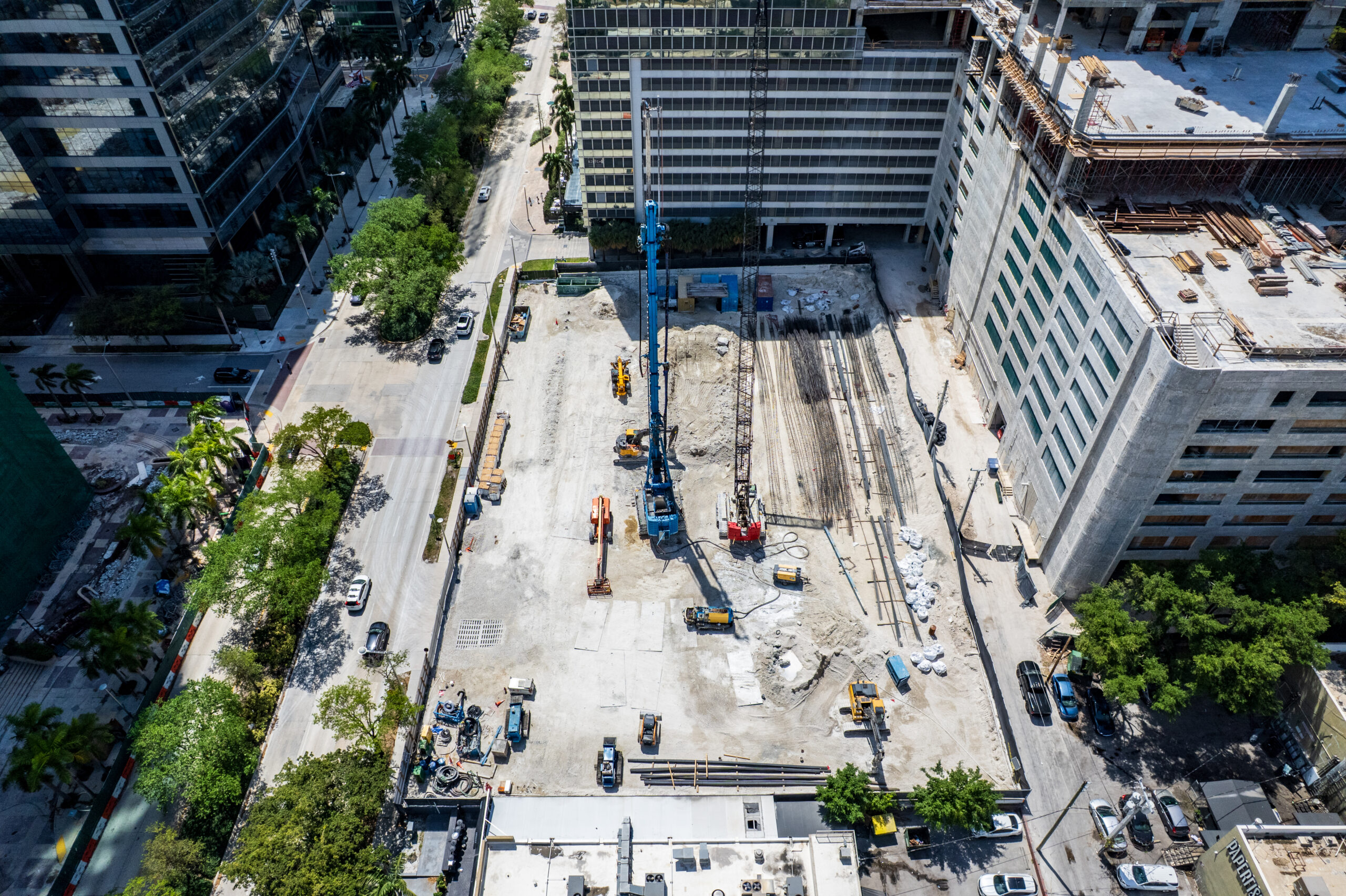Foundation work is underway for The Residences at 1428 Brickell, where recent aerial imagery reveals a fully cleared site with heavy equipment actively engaged in early-stage construction activity. Developed by Ytech and designed by ACPV Architects in collaboration with Arquitectonica and Magnusson Klemencic Associates as the structural engineer, the 70-story tower—billed as the world’s first high-rise partially powered by solar energy—is set to rise 861 feet over Miami’s Financial District. John Moriarty & Associates is the general contractor.
Photos show active drilling operations led by Malcolm Drilling, whose blue rotary drilling rigs are positioned centrally on the site. Additional support equipment, including a crane and various excavation machinery, surrounds the core operation area. Rebar cages are laid out in multiple rows across the southwest corner of the site, suggesting preparations for upcoming deep foundation elements such as auger cast or drilled shafts.

Photo by Oscar Nunez.
The job site occupies a parcel between SE 14th and SE 15th Streets, bounded by Brickell Avenue to the east.

Photo by Oscar Nunez.

Photo by Oscar Nunez.
Once complete, 1428 Brickell will contain 189 fully furnished residences and a distinctive solar panel-integrated glass façade. A “Solar Backbone” of 500 photovoltaic-integrated windows will span nearly 20,000 square feet along the west-facing façade, generating 175,000 kWh of clean energy annually. The system is expected to reduce 4,700 tons of CO₂ emissions and offset 3,000 barrels of oil each year.
Homes will range from two- to four-bedroom layouts, measuring 1,800 to 4,000 square feet, with pricing between $3 million and $7 million. Some residences will feature two-story floor plans, offering expansive living spaces high above the city. At the top of the tower, a $60 million penthouse will include seven bedrooms, nine bathrooms, soaring 30-foot ceilings, and two expansive terraces overlooking Biscayne Bay. Additional penthouses start at $8 million, with sizes reaching up to 10,000 square feet.

Credit: The Boundary for Ytech.
The top three floors, located 850 feet above Brickell, will be dedicated to over 80,000 square feet of amenities. Residents will have access to three pools, including one at the crown of the building, a 10,000-square-foot gym, and a two-story wine and art lounge. Additional amenities include a private dining room with a custom Vaselli kitchen, a juice and wellness bar, an immersive spa, office suites, and a children’s recreation center. Fully furnished guest suites will also be available, along with wellness offerings such as aquatic therapy, personal training, and spa treatments.
The Residences at 1428 Brickell will join a growing cluster of high-rise developments reshaping the skyline south of the Miami River. Foundation work is expected to continue in the coming months, followed by the emergence of vertical construction as the core and superstructure rise from the active drilling pad now visible in these latest images.
Subscribe to YIMBY’s daily e-mail
Follow YIMBYgram for real-time photo updates
Like YIMBY on Facebook
Follow YIMBY’s Twitter for the latest in YIMBYnews


Be the first to comment on "Foundation Work Underway for The Residences at 1428 Brickell"